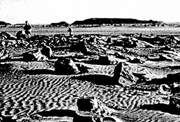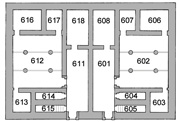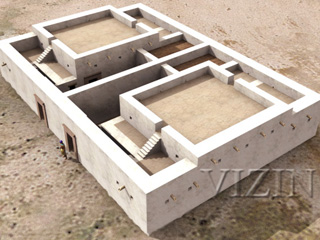Al-Meragh Sudan (Ancient Nubia) |
Curiouser and curiouser
As the excavation proceeded Learning Sites was contacted by Timothy Kendall to help him visualize and understand his curious discoveries. The goal was to make sense of the standardized house plans that were being uncovered and whether enough evidence survived to complete a computer model. Each of the houses appeared to have the same nicely carved stone columns, stone door frames, and staircases up to a useable roof space. Little or no artifacts were recovered from these buildings, evidence of the looting that took place during the sacking of the town.click on the images to enlarge
For the many excavation reports, conference presentations, and personal analyses, the task for Learning Sites was to create a virtual reality model of one of the houses, as a prelude to envisioning as much as the site as was practical given the remains and extent of excavation.
Reference
Page Created: March 7, 2005
Page Updated: October 10, 2009
URL:
Page Author: The Institute for the Visualization of History


