Images
click on the images to enlarge
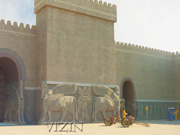
View across the Great Northern Courtyard; rendering from the Learning Sites virtual reality model of the palace complex; © 2011 Learning Sites, Inc. |
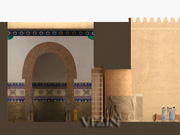
Cross-section through the Throne Room and Great Northern Courtyard (looking west) to show relative heights; rendering from the Learning Sites virtual reality model of the palace complex; © 2011 Learning Sites, Inc.
|
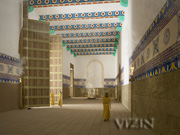
Rendering looking east down the length of the Throne Room showing what the room would have been like from a visitor's viewpoint; from the Learning Sites virtual reality model of the palace complex; © 2011 Learning Sites, Inc.
|
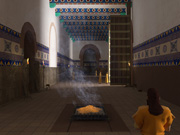
Rendering looking west across the Throne Room from the king's point of view (if he were looking out from his throne); from the Learning Sites virtual reality model of the palace complex; © 2011 Learning Sites, Inc. |
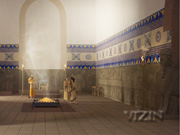
Rendering showing the king and his whisk bearer leaving the throne dais and moving past the portable brazier; from the Learning Sites virtual reality model of the palace complex; © 2011 Learning Sites, Inc.
|
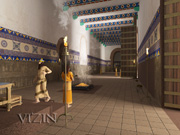
Rendering showing the king ascending to his throne; from the Learning Sites virtual reality model of the palace complex; © 2011 Learning Sites, Inc.
|
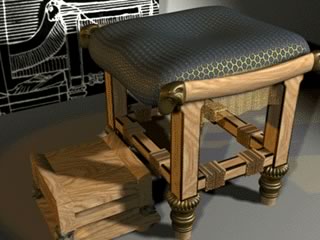
Rendering of an Assyrian throne and footstool derived from depictions on Reliefs G-2 and G-3 in the Northwest Palace at Nimrud. Other details are based on excavated artifacts and the wall paintings from Til Barsip,
© Learning Sites, Inc.
|
|
|
click on the images to enlarge
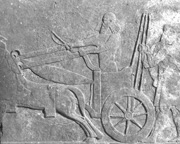
One of the 100s of bas-relief slabs (#NA-12-1975) once from Tiglath-pileser's palace found during the Polish excavations depicting the king's Babylonian Campaign; © 1975 Polish Center of Archaeology. |
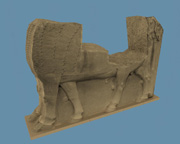
Rendering from the virtual reality model of one of the Shalmaneser lamassu found in the Central Palace area excavations; © 2005 Learning Sites, Inc
|
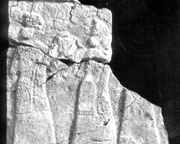
Depiction of a procession scene (NA-16-1975) from the Anatolian Campaign reliefs of Tiglath-pileser found during the Polish excavations depicting the king's Babylonian Campaign; © 1975 Polish Center of Archaeology.
|
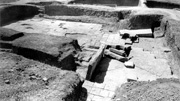
View across the Central Palace remains of the so-called Ashur-nasir-pal building (most likely a temple) taken during re-excavation; © 1974 Polish Center of Archaeology. |
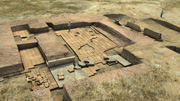
Rendering from the Learning Sites 3D model of the as-excavated remains of the so-called Ashur-nasir-pal building of the Central Palace area, reconstructed from excavation photographs and drawings and to be used as the basis for a 3D reconstruction of the structure; © 2005 Learning Sites, Inc.
|
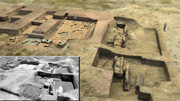
Rendering and matching photograph showing progress in building the Learning Sites 3D model of the as-excavated remains of the so-called Ashur-nasir-pal building of the Central Palace area, to be used as the basis for a 3D reconstruction of the structure; © 2005 Learning Sites, Inc.
|
Animations
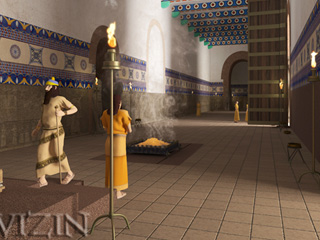 Project Demo Project Demo
Click to watch the demo
Low-res version of an animation for the Williams College Museum of Art ancient gallery to explain the context and iconography of their two palace reliefs (the first such reliefs ever to come to this country);
© 2011 Learning Sites, Inc.
Reference
Page Created: January 16, 2012
Page Updated: January 25, 2012
URL:
Page Author: The Institute for the Visualization of History
|
 Project Demo
Project Demo












