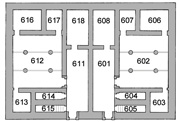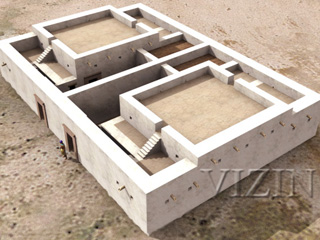
Al-Meragh Sudan (Ancient Nubia) |
The Original "Luxury Condo"
The Al-Meragh double house named AM600 was chosen to be modeled first, because it was fully excavated and had remains sufficiently well preserved to be able to re-create accurately its appearance. It is anticipated that as more buildings are uncovered and the organization of the town becomes clearer, that additional (building and site) models will be made.click on images to enlarge
AM600 contains two symmetrical luxury houses, built within a single enclosure wall 26.3m, north to south, by 18.25m, east to west (or approximately 35 by 50 Egyptian royal cubits). This outer wall had been entirely coated on the exterior with a thick white kaolin plaster, indicating that the house would have appeared white on the outside. A wall 70 cm thick divided the structure in half, creating on each side a separate house of eight rooms. Each of the house units had on its east side a front door. The doors of the respective units were framed by stone jambs and a lintel with cornice. Each opened onto an apparently roofless corridor that gave access to the various rooms of the house. The columns of AM600 remained standing to a height of two or three drums. The upper parts of the columns had toppled over and were scattered nearby, partly buried in the mud surface.
click on the images to enlargeThe main room of each residence was an airy living room (602/612), measuring 7.60 x 8.58m, which was also entered through a formal stone doorway. Its walls, like the exterior of the house, were plastered white, and probably carried painted decoration. The ceilings of these rooms were supported by four stone papyriform columns 3.14m tall. These columned rooms would have been the highest in their respective house units and would have been lit by clerestory windows set in the walls above the level of the roofs of the surrounding rooms.
Each living room of AM600 was connected to three internal rooms: Room 608/618, at the west end of the entry corridors, was probably a kitchen. It was walled off from the rest of the house probably to keep the living quarters free from the smoke of its cooking fires. Based on modern Sudanese parallels, these rooms most likely had a light roof, perhaps only grass mats or palm branches aid across rafters. This construction would have allowed the escape of smoke but would have provided shade for the cook. Finally, room 605/615 encased the stairway to the roof.
These houses, with their central 4-columned halls, bear striking similarity to many ancient Egyptian houses of the New Kingdom. At the same time, they are also remarkably similar in many respects to modern Sudanese houses. Based on comparisons with both ancient and modern parallels, AM600 can be quite convincingly restored. It must be emphasized, however, that these renderings are only tentative and will surely be modified as more of the site is uncovered.
VRML
Requires the Cortona3D Viewer (PC) - learn more about VRML and the plugins
 Virtual reality model of the double house AM600 from Al Meragh
Virtual reality model of the double house AM600 from Al Meragh© 2001 Learning Sites, Inc.
Reference
Page Created: March 7, 2005
Page Updated: October 10, 2009
URL:https://www.vizin.org/projects/almeragh/solution.html
Page Author: The Institute for the Visualization of History
151 Bridges Road • Williamstown MA 01267-2232 USA • 413.458.1788 • info@vizin.org

Copyright © 2003-2016




